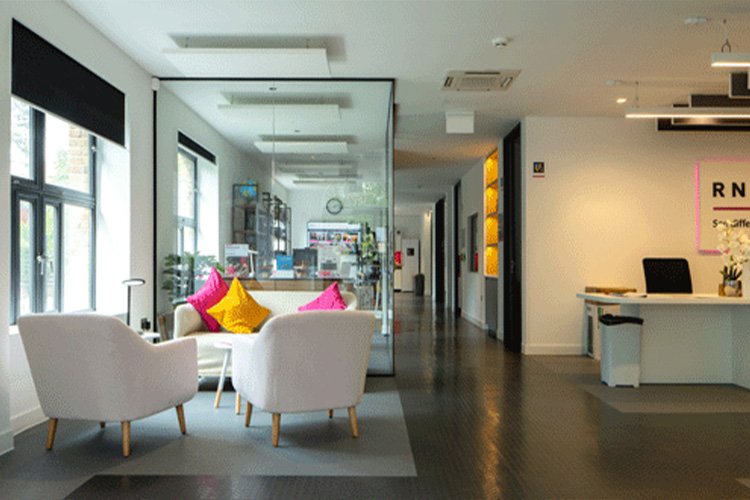

The facilities at the new office are modern and inclusive of everyone’s needs
July 28, 2023 | Staff Reporter | UK | Facilities Management

The new London office of the Royal National Institute of Blind People (RNIB) is the first building in the UK to fully adopt a new BSI neurodiversity standard, says the organisation. The newly refurbished Grimaldi building in Islington has been designed to offer a modern, flexible and accessible facility for customers, patients, volunteers, supporters and staff.
It is the first building in the country incorporating innovations for those living with sight loss, alongside the implementation of the BSI PAS 6493 Design for the Mind – Neurodiversity and the Built Environment design guidance while also meeting current good practice for accessibility and inclusion.
The building, created by Buro Happold and Kay Elliott, brings together key RNIB services, including the Low Vision Service assessment clinics, the Products for Life store, usability lab space designed to imitate an everyday ‘living room’ showcasing key everyday adaptations, a heritage area, ‘Talking Books’ recording studios, the RNIB Connect Radio broadcast studio, a multi-faith room, and serenity space for people experiencing sensory overload or stress, and amenities for guide dogs.
The key features include:
Keeping everyone’s needs in mind
RNIB senior project manager Tricia Smikle said that the new building was an inclusive environment designed with everyone in mind. “As a charity, we believe that the world should be accessible to all, and this important move and adopting the new BSI guidance for neurodiversity, represents RNIB’s values and our continued determination to build a more inclusive society,” said Smikle.
According to Jean Hewitt, inclusive environments specialist in the inclusive design team at Buro Happold, the building introduces many new and innovative features specifically for people with sight loss that other organisations are already looking to adopt. “As technical author of the new PAS 6463 design standard, it’s been a true joy and a privilege to work on the first building in the UK to interpret and apply the new guidance,” said Hewitt. “It’s purposefully drafted to offer flexibility in the way it is applied to meet different circumstances and user needs. With this building demonstrating what’s possible, I hope others will follow suit, to make places as inclusive as possible for everyone to enjoy and have the opportunity to flourish.”