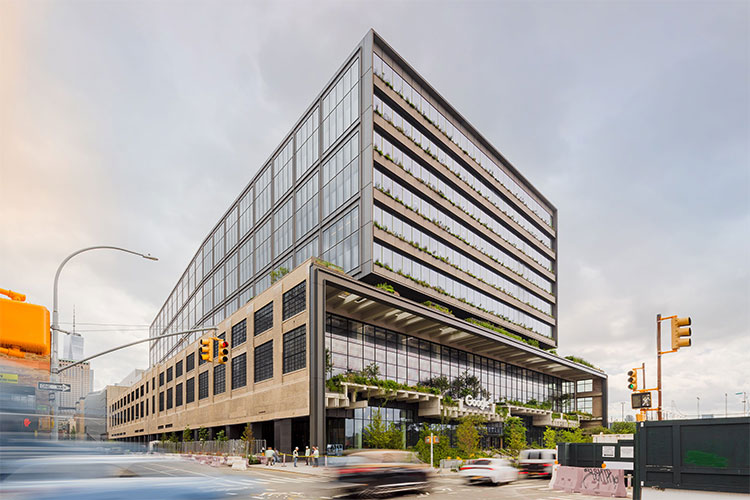

The St John's Terminal was originally constructed in 1934 and has undergone a radical renovation to bring it into line with modern sustainability standards

Google has commissioned the ambitious transformation of a 1930s rail terminal into a new headquarters in New York City. Named St John's Terminal, the commercial property has been massively upgraded, including the addition of high-tech sustainability features and around 1.5 acres (0.6 hectares) of lush greenery.
St John's Terminal was originally the building that NYC's famous High Line terminated at, when it actually functioned as rail tracks. CookFox Architects and Gensler worked together to bring it up to modern standards, extending it vertically to 12 floors. Its interior is mostly dedicated to office space, but also features a ground-floor hall and a central staircase that cuts diagonally through the building to encourage chance social encounters.
Additionally, the design team has added flexible collaborative spaces and outdoor areas for socializing and casual work, while also maintaining original rail beds for use as planters for all that greenery. A lot of effort went into maximising views of the nearby Hudson River too – both for Google's staff and for people in the surrounding areas.
“The original St John's terminal structure serves as the base of our new office, but we removed the portion that loomed over Houston Street, removing a dark tunnel and restoring the connection between the Hudson Square neighbourhood and the waterfront,” explained Google in a blog post. “Adapting the existing structure and foundation is projected to save approximately 78,400 metric tons of carbon dioxide equivalent emissions when compared to creating a new structural foundation. That's equivalent to removing roughly 17,000 cars from the road for a year.”
The statement further added, “The building has 1.5 acres (0.6 hectares) of vegetation at street level, in rail bed gardens, and on terraces, redefining what 'green space' means for commercial real estate in New York. This not only enhances the experience for occupants but also benefits the local ecology.”
The building has LEED v4 Platinum Certification for its core and shell development and is pursuing LEED v4 Platinum Certification for interiors.